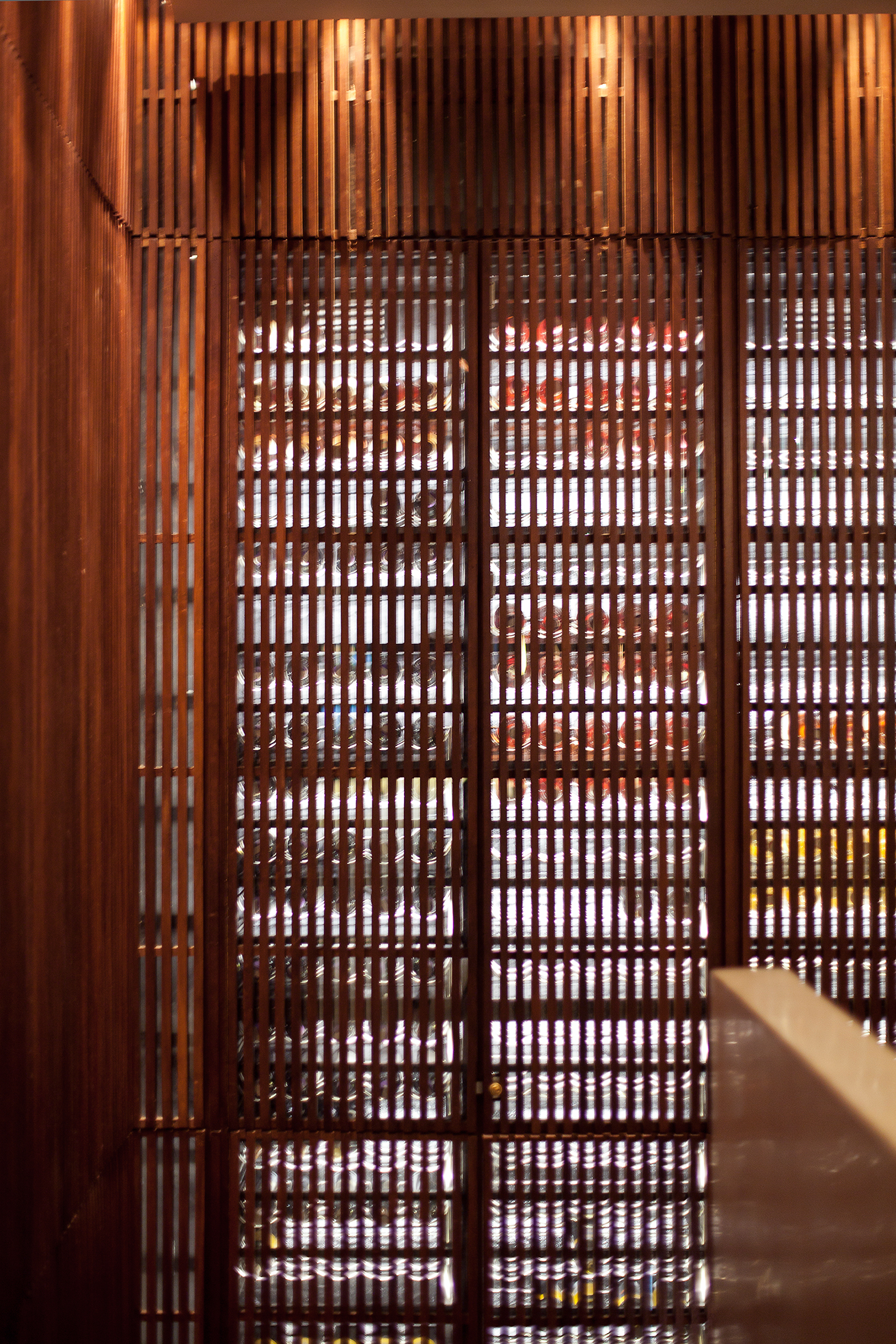villa zevaco
Casablanca, Morocco
ama were selected from a shortlist of acclaimed international restaurant designers to restore and convert the classic 50s residential villa, Villa Zevaco, to a mixed use commercial operation. The programme asked to include a boulangerie, brasserie restaurant, lounge/study, specialty restaurant and function room.
Situated in the elegant Anfa District, the heart of Morocco’s most cosmopolitan city, Casablanca. Villa Zevaco, formally called Villa Sami Suissa, was built in 1947 by architect Jean-Francois Zevaco for the builder Sami Suissa and soon became an iconic building because of its beauty, modernity and originality.
ama approached the project with the up-most respect to the existing design, working with the local authorities to achieve the least compromised solution with a workable commercial programme. The internal walls and divisions were completely removed to visually unravel the interior spaces, exposing and emphasising the external form internally. This also extends the internal views, creating a greater depth to the interior.
The design strategy asserts the encounter between a chosen number of strong, plain textures and material rather than giving prominence to stylistic forms. This works because the basic container is simple and strong in its own right.
ama was most concerned with finding the essence of architecture – the way things feel, touch and smell and how one perceives material reality. The architecture of the villa is seen as a timeless capsule, a sensitive container for enjoying the perfect dining experience.














